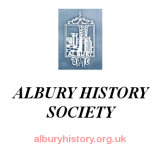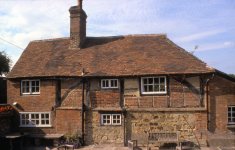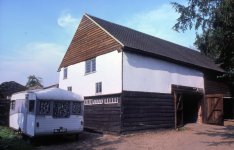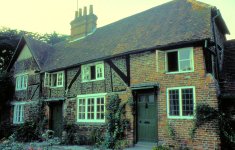



The area has a remarkable number of surviving old buildings and Caroline Martin summarised particulars of ancient buildings in Albury, Brook, Farley Green, Little London and one just into Shamley Green. The details are available below. Where detailed Domestic Buildings Research Group reports exist their DBRG descriptions and numbers are given.
Historic buildings, Albury and Albury Heath: - - E17c Albury House, DBRG 2348 A central chimney house, turned round, with Regency and other additions. - - E20c Albury Peace, formerly Whitecroft, Abattoir built by Miles brothers butchers in garden of shop, DBRG 4790 Subject of 'A History of Whitecroft, Albury, Surrey' by Philip Gorton, 2001. - - M16c Bettswy Cottage and Hunters Moon, DBRG 2509 An open hall with jettied solar at end. - - M19c Birmingham Farm Barn, DBRG 3350 19c, 5 bay replacement of earlier barn, partly floored, 2 pairs cart doors, 2 bays once formed stable with hay loft over. - - E15c Cooke's Place. - - L16c The Cottage, Chilworth Road, DBRG 2570 & 2570A 2 bay end smoke bay house with many additions, late Georgian & early Victorian features. - - c1830 Down Cottage, DBRG 2734 End of terrace estate cottage, 2 up 2 down, with outshot, possibly once a lean-to. 1st floor tile hanging removed. - - c1840 Farrier's Cottage, DBRG 2675 The middle of three terraced estate houses, once shops with accomodation over at different levels, jettied at West end. - - L16c Ford Farm, DBRG 3428 Central chimney house with near contemporary open hall kitchen wing. - - c1544 Grange Cottage (Little George Inn), DBRG 4496 A well-made large timbered 2, bay end smoke bay house, at one time the "Little George" inn. - - 1732 Heath Lodge - Workhouse, Park Road, Albury Heath, DBRG 3928 A purpose built parish workhouse for 12 paupers,with attached brewhouse, converted to house c1840, with later additions. - - c1830 High Dudgeon, Albury Heath, DBRG 4502 A pair of semi-detached estate cottages, later converted into one; two staircases remain with first floor still divided. - - L19c Knight and Brown's Yard, DBRG 3215 8 bay barn type building with cart doors; divided for carpenter, painter, coffin maker, timber store, distemper store, etc. - - E17c Left Hand Cottage, DBRG 2575 Hearth room 2 bays of 4 bay farmhouse (other half not recorded); original outshot enlarged. - - 1860 Lockner Holt, Scottish Baronial and domestic Gothic style by architect Henry Woodyer. Mathison clan Fac et Spera arms in stained glass. John Bell, asbestos maker, dwelt in 1890s. - - E19c Millstream Cottage, DBRG 4572 A 3 bay back chimney house with added wing at an angle and built up lean-to. - - L19c The Old House - Wash House, Albury Heath, DBRG 3564 A late 19c wash house with sink, copper, chimney and probable earth closet. - - M15c Old Rectory, DBRG 2506 Open hall house (possibly moved);16c parlour wing; 17c central chimney. - - c1469 Old Rectory Barn, DBRG 3314 A fine early mediaeval tithe or glebe barn of 5 bays, now re-roofed after a fire. - - c1550 Pigeon House, Weston Yard, DBRG 3305 An octagonal pigeon house for c550 pairs of birds; roof rebuilt in 1980 with octagonal lantern & gilded ball. - - 18c? Rose and Saunders Cottages, DBRG 2548 3 bay hay barn with lean-to cattle shelter; now 2 cottages; new roof over old, brick walls outside frame. - - c1600 Vale End, DBRG 2212 A 2½ bay smoke bay house with fine Regency front and many additions. - - L18c Weston Farm Barn, DBRG 3328 8 bay barn, mainly floored over, part used as stable with hay loft and apple loft. - - E20c? Weston Farm Brewer's Grain Store, DBRG 3330 Built into existing curved yard wall, corresponding curved wall opposite,corrugated iron roof on boarding;windows, concrete floor & drainage holes. - - 1854 Weston House, DBRG 2648 A 19c dower house rebuilt after fire in 1854 to replace earlier Palladian villa, parts of which remain. - - 19c Weston House Coach House. - - 19c Weston House Ice House, Ice house or game store below ground - no mound. - - 1783? White Lane Farm Barn, DBRG 3420 5 bay barn with partial aisle and lean-to. Roof rebuilt to Queen strut. 2 bays floored. Opposed barn doors. Historic buildings, Brook: - - 1725 Brook Farm House, DBRG 3211 Fine Queen Anne double pile house of 4 rooms on 3 floors, internal chimneys, possibly built on site of earlier house. - - c1850 Brook Farm Barn, DBRG 3194 19c L-shaped barn, 'toe' now gone, with undershot waterwheel, also gone. Recently converted to farm office and flat. - - c1850 Brook Farm Granary, DBRG 3205 19c granary on staddles, with door & unglazed windows, walls originally boarded. Grain bins gone. - - E17c The Cottage, DBRG 2401 A small end chimney house with hearth room and 2 service rooms, similar to, but later than, "Quillet" opposite. - - 19c East and West Chennells, DBRG 2516 A pair of 19c houses replacing one earlier one, in an 'earlier' style. - - c1515 Meadow Cottage, DBRG 2170 A rare hall house of only 2 bays in total. - - E17c Quillet, DBRG 2402 A small end chimney house with hearthroom and 2 service rooms, similar to, but probably earlier than, 'The Cottage' opposite. - - c1850 South Side Cottage Stable, DBRG 3195 A small stable with hay loft over and adjoining feed store/harness room, replacing an earlier building. Now converted to domestic use. - - L18c Stone Cottage, DBRG 4280 A late 18c cottage "gentrified" in early 19c; stone with, originally, very low pitched roof remaining within the new. Historic buildings, Farley Green: - - c1850 Barn Church, DBRG 3322 A 19c rebuild of an earlier barn,converted in 1930 to church with little alteration. - - L15c Farley Green Hall, DBRG 2059 An open hall house with altered roof and many additions. - - c1850 Farley Heath Cottage, DBRG 3293 A 19c Gothick fantasy of 2 rooms on each floor and lean-to at back. - - 17c Farley House, DBRG 2560 Open hall with added bay, later joined to other buildings. - - c1580 Hurtwood Cottage, DBRG 2345 A 2 bay end smoke bay cottage with chimney added outside smoke bay - - c1600 Lockhursthatch Farm House, DBRG 4455 & 4455A An interesting 2½ bay end smoke bay house with late features - gables, lamb's tongue stops, lack of jowls. - - c1900 Lockhursthatch Farm Barn, DBRG 3351 A late 3 bay timber framed barn with corrugated iron roof, opposing doors, high level pitching door - no loft. - - L18c Lockhursthatch Farm Privy, DBRG 4530 A stone "dry" privy, converted to bucket type. Walls plastered & painted. One holer. Small unglazed window. - - 17c Pit House, rebuilt in 1922 as a Georgian mansion with a fine staircase, later 3 tenements. Burnt down in 1929. - - L17c Rose Cottage, DBRG 2473 A 2 bay stone end chimney house with 18c and modern additions; entrance beside chimney. - - M15c Shophouse Farm, DBRG 2521 3 bay open hall house, with one bay missing and one added. - - 19c Shophouse Farm Barn, DBRG 2522 A late 6 bay barn with high level pitching door but no loft. - - 1809 West Chart, DBRG 2833 A 2 room single storey squatters cottage, built up later to 2 storeys with 20c additions. Internal chimney. Historic buildings, Little London: - - E/M17c Elm End, DBRG 4674 A timber framed two bay end chimney attached house with stone and rendered walls, tiled roof. - - L18c Hawthorne Cottage, DBRG 2487 Formerly Northworth Cottage, brick parlour extension to earlier timberframed house beyond. Back kitchen added 18c, lean to scullery clad in cement tles in 1907 matching stable built at same time. - - L17c Merrins Cottage, DBRG 2552 Timberframed with four bays not exactly over over main posts. Roof has raking queen posts. - - M16c The Old Cottage, DBRG 423 Two full bays, framed smoke hood within the hearth bay. - - L15c William IV, DBRG 4371 2 bay timberframed original building of 1½ storeys with jowl posts, clasped purlin roof with gabled ends. Outside brick chimney with inglenook hearth built beside south side outshot in 17c. Historic building, Shamley Green: - - L16c Upper Woodhill Farm Barn, DBRG 3418 3 bay barn with 2 bays added,and 2 bay stable later joined to it. Opposed barn doors. There are also details in Caroline Martin's talk and notes. Details of a hundred lots of buildings and land in the Albury Estate Sale of 1922 are here, with the Estate Sale catalogue here (470MB) and the Albury Estate Sale Plans 1-7, maps here. |
|
|

President: His Grace The Duke of Northumberland - - - - - - - - Archivist & Website Editor: Trevor Brook |
|
|